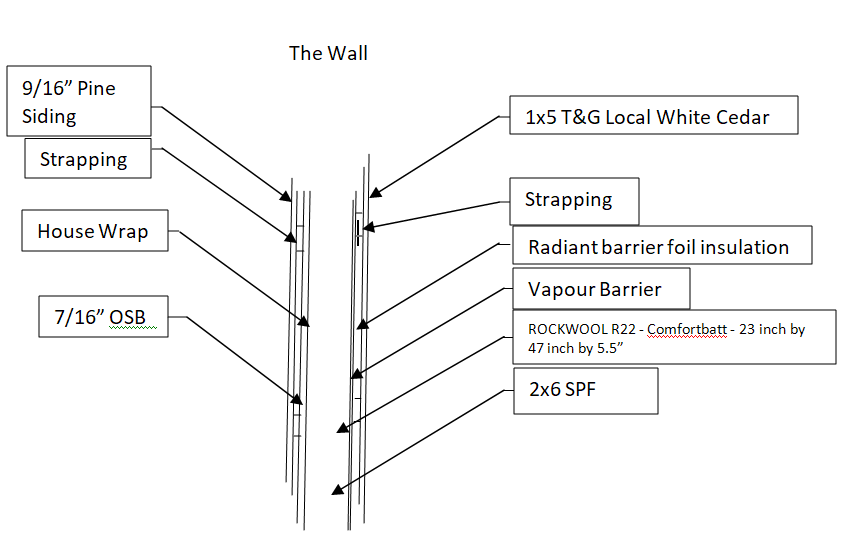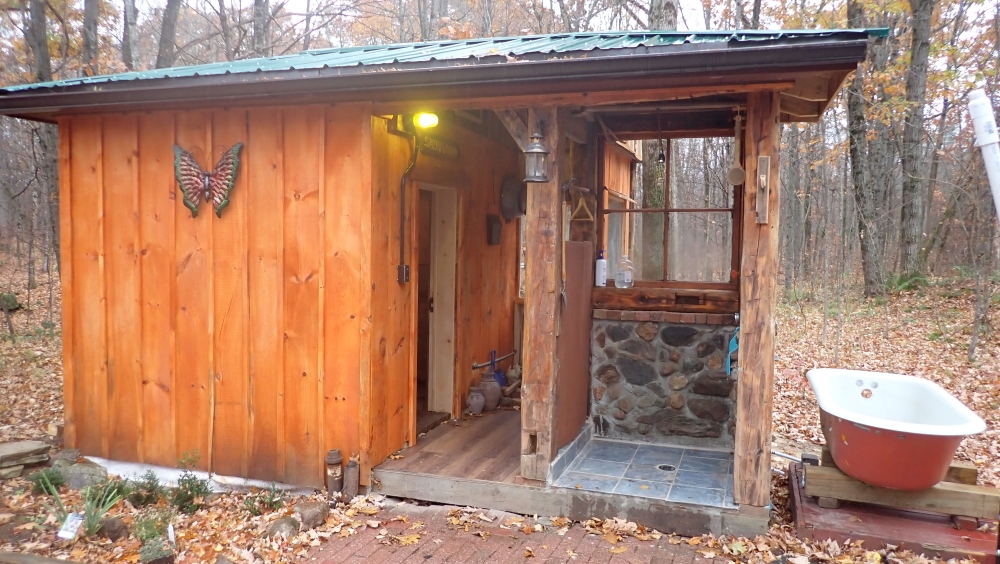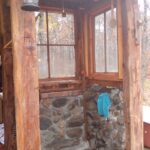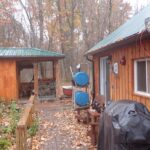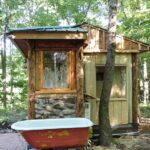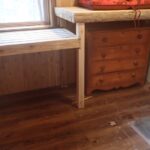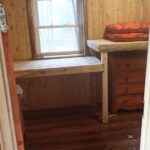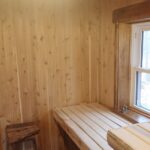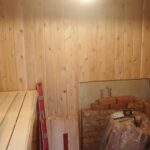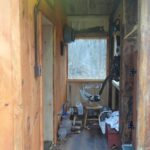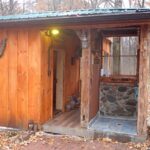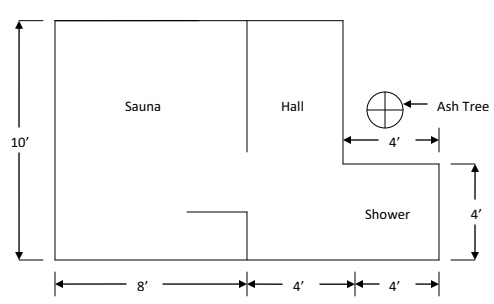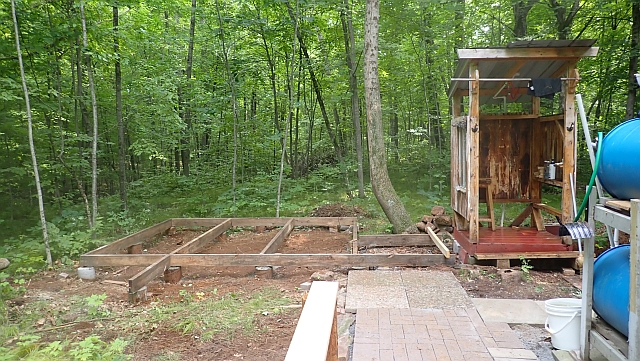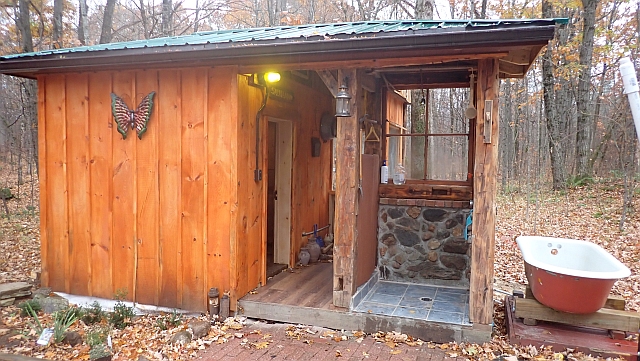Concept
Every project begins with a concept or idea. The Estate began as a desire. The sun the moon and the stars align and a Finnish style sauna was a natural progression but I didn’t start with Finland. I ended up there. Or I think I ened up withwhat would be considered a sauna by Finnish standards and feel. My understanding of sauna was North American at best. It was raw desire that sprouted from an outside heated shower and some childhood memories when I had been in one that some hippies built.
This entire Estate project is hard, physical labour and I needed a place to get clean and centred after all the pulling, pushing digging and sweating.
First step is location. That involves contemplation.
I had acquired dimensional 2”x6”x16’ local hemlock timbers and that was it impetus so I set to use them up plus as much surplus building materials from the cabin reconstruction.
Foundation are 8” sona tubes and concrete, centres every 4’. I dug down as a far as possible, usually around 2’-6″…
The Construction
One of the most integral parts of this project is the wall construction and insulation. It’s either do it now or not. I would have preferred the same spray foam as the main cabin but decided on Rock wool and vapour barrier with a radiant heat bubblewrap foil. I used cedar that I planned and milled into 2×5 T&G. It was pretty green when I worked it down and there is some shrinkage in this first season of use. The ceiling was from a recovered deck. It’s western red but well seasoned. The window casings and mouldings are local recovered butternut I got from a neighbour.
By the time the walls were complete the floor space is 9’x7′.